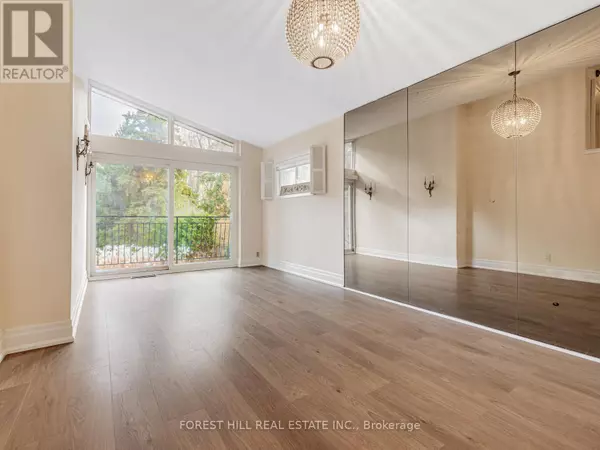
91 CITATION DRIVE Toronto (bayview Village), ON M2K1S9
4 Beds
5 Baths
1,500 SqFt
Open House
Sat Nov 22, 2:00pm - 4:00pm
UPDATED:
Key Details
Property Type Single Family Home
Sub Type Freehold
Listing Status Active
Purchase Type For Sale
Square Footage 1,500 sqft
Price per Sqft $2,192
Subdivision Bayview Village
MLS® Listing ID C12566210
Bedrooms 4
Half Baths 2
Property Sub-Type Freehold
Source Toronto Regional Real Estate Board
Property Description
Location
Province ON
Rooms
Kitchen 1.0
Extra Room 1 Basement 5.14 m X 4.11 m Recreational, Games room
Extra Room 2 Basement Measurements not available Laundry room
Extra Room 3 Lower level 6.19 m X 3.98 m Family room
Extra Room 4 Main level 3.05 m X 3 m Living room
Extra Room 5 Main level 3.43 m X 3 m Dining room
Extra Room 6 Main level 4.49 m X 2.4 m Kitchen
Interior
Heating Forced air
Cooling Central air conditioning
Flooring Hardwood, Tile
Exterior
Parking Features Yes
Community Features Community Centre
View Y/N Yes
View View
Total Parking Spaces 8
Private Pool No
Building
Lot Description Landscaped
Sewer Sanitary sewer
Others
Ownership Freehold
Virtual Tour https://www.houssmax.ca/vtournb/h3486697







