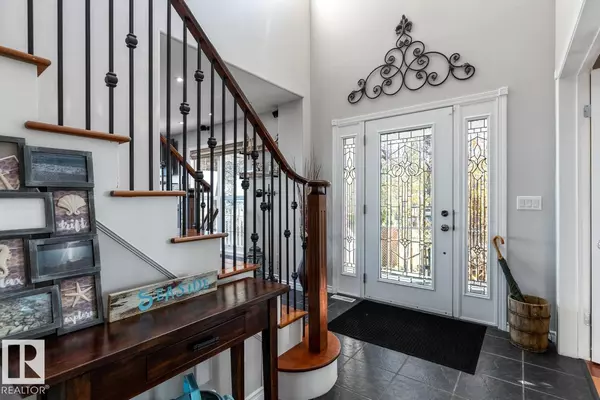
5803 51 AV Rural Lac Ste. Anne County, AB T0E0A0
4 Beds
4 Baths
3,053 SqFt
UPDATED:
Key Details
Property Type Single Family Home
Listing Status Active
Purchase Type For Sale
Square Footage 3,053 sqft
Price per Sqft $288
Subdivision Alberta Beach
MLS® Listing ID E4461754
Bedrooms 4
Half Baths 1
Year Built 2001
Lot Size 5,227 Sqft
Acres 0.12
Source REALTORS® Association of Edmonton
Property Description
Location
Province AB
Rooms
Kitchen 1.0
Extra Room 1 Above 3.94 m X 2.88 m Bedroom 4
Extra Room 2 Above 3.04 m X 3.66 m Second Kitchen
Extra Room 3 Main level 4.47 m X 4.42 m Living room
Extra Room 4 Main level 3.73 m X 4.26 m Dining room
Extra Room 5 Main level 4.55 m X 7.03 m Kitchen
Extra Room 6 Main level 3.48 m X 3.67 m Den
Interior
Heating Forced air
Cooling Central air conditioning
Fireplaces Type Unknown
Exterior
Parking Features Yes
Fence Fence
Community Features Lake Privileges
View Y/N Yes
View Lake view
Private Pool No
Building
Story 2
Others
Virtual Tour https://unbranded.youriguide.com/5803_51_ave_alberta_beach_ab/







