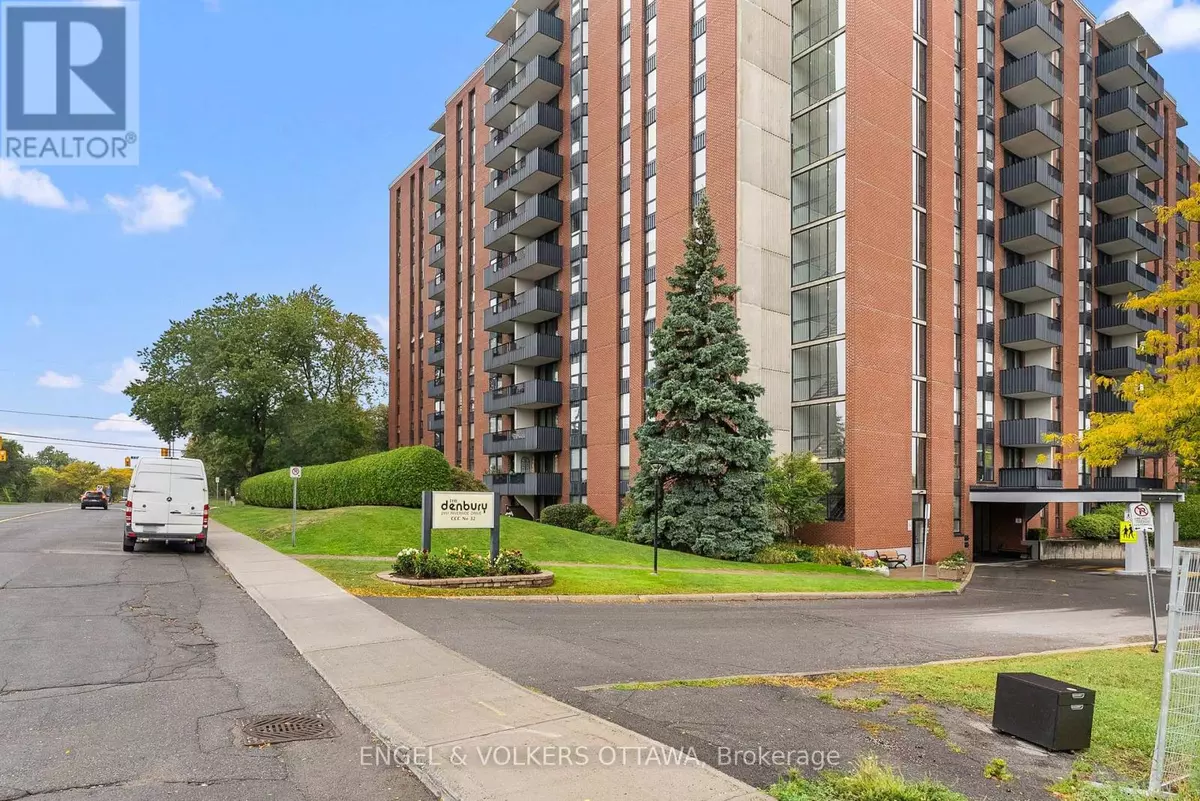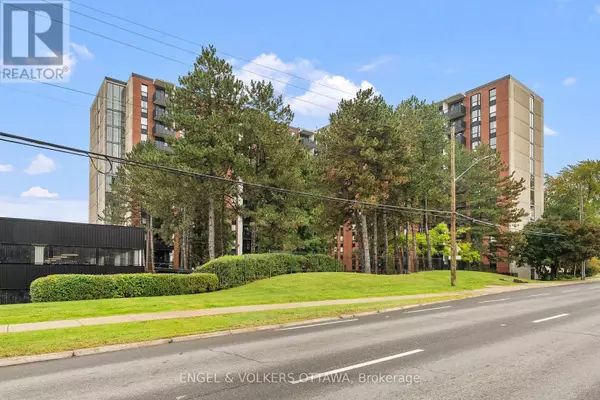
2951 Riverside DR #1006 Ottawa, ON K1V8W6
2 Beds
1 Bath
900 SqFt
UPDATED:
Key Details
Property Type Condo
Sub Type Condominium/Strata
Listing Status Active
Purchase Type For Sale
Square Footage 900 sqft
Price per Sqft $311
Subdivision 4604 - Mooneys Bay/Riverside Park
MLS® Listing ID X12439085
Bedrooms 2
Condo Fees $724/mo
Property Sub-Type Condominium/Strata
Source Ottawa Real Estate Board
Property Description
Location
Province ON
Rooms
Kitchen 1.0
Extra Room 1 Main level 3.23 m X 2.38 m Bathroom
Extra Room 2 Main level 3.39 m X 4.36 m Primary Bedroom
Extra Room 3 Main level 2.73 m X 4.55 m Bedroom
Extra Room 4 Main level 2.8 m X 4.34 m Dining room
Extra Room 5 Main level 3.37 m X 4.34 m Kitchen
Extra Room 6 Main level 6.18 m X 3.61 m Living room
Interior
Heating Forced air
Cooling Central air conditioning
Exterior
Parking Features Yes
Community Features Pet Restrictions, Community Centre
View Y/N Yes
View River view, View of water
Total Parking Spaces 1
Private Pool Yes
Others
Ownership Condominium/Strata
Virtual Tour https://property.smvmedia.ca/2951_riverside_dr-7470







