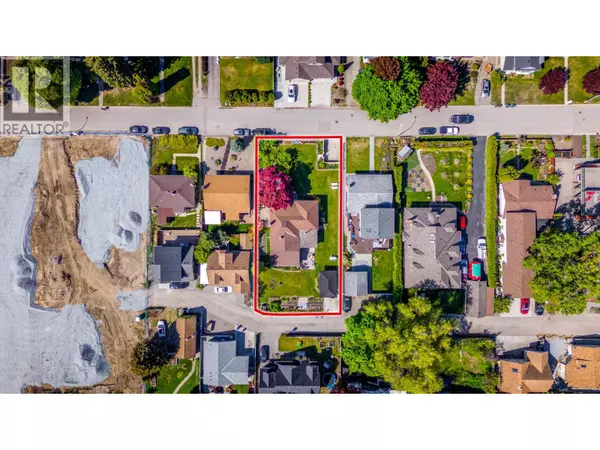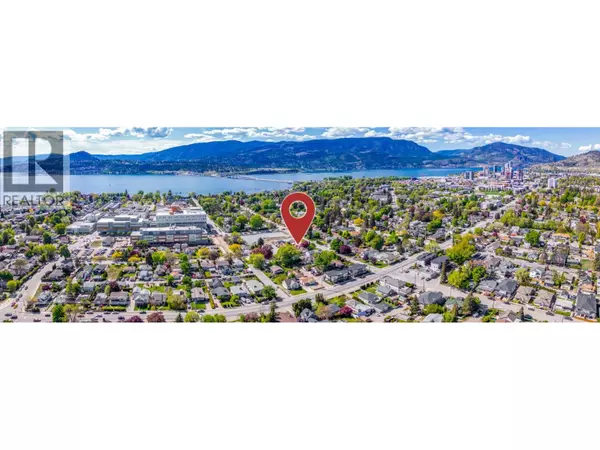607 Glenwood Avenue Kelowna, BC V1Y5M2
3 Beds
2 Baths
1,710 SqFt
UPDATED:
Key Details
Property Type Single Family Home
Sub Type Freehold
Listing Status Active
Purchase Type For Sale
Square Footage 1,710 sqft
Price per Sqft $1,345
Subdivision Kelowna South
MLS® Listing ID 10361261
Style Bungalow
Bedrooms 3
Year Built 1905
Lot Size 0.290 Acres
Acres 0.29
Property Sub-Type Freehold
Source Association of Interior REALTORS®
Property Description
Location
Province BC
Zoning See Remarks
Rooms
Kitchen 1.0
Extra Room 1 Main level 9'3'' x 6'1'' Full bathroom
Extra Room 2 Main level 11'6'' x 9'6'' Bedroom
Extra Room 3 Main level 14'3'' x 11'8'' Bedroom
Extra Room 4 Main level 11'9'' x 6' Full bathroom
Extra Room 5 Main level 16'6'' x 14'8'' Primary Bedroom
Extra Room 6 Main level 13'9'' x 11'3'' Kitchen
Interior
Heating Baseboard heaters, Hot Water
Exterior
Parking Features Yes
Garage Spaces 1.0
Garage Description 1
View Y/N No
Total Parking Spaces 2
Private Pool No
Building
Story 1
Sewer Municipal sewage system
Architectural Style Bungalow
Others
Ownership Freehold






