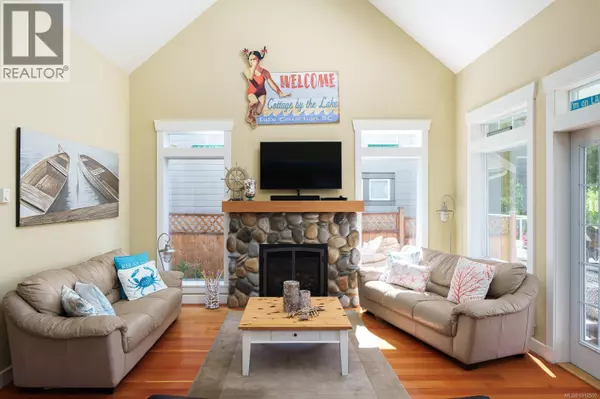525 Point Ideal Dr Lake Cowichan, BC V0R2G0
4 Beds
3 Baths
2,741 SqFt
UPDATED:
Key Details
Property Type Single Family Home
Sub Type Freehold
Listing Status Active
Purchase Type For Sale
Square Footage 2,741 sqft
Price per Sqft $729
Subdivision Point Ideal
MLS® Listing ID 1012500
Bedrooms 4
Year Built 2006
Lot Size 0.400 Acres
Acres 17424.0
Property Sub-Type Freehold
Source Victoria Real Estate Board
Property Description
Location
Province BC
Zoning Residential
Rooms
Kitchen 1.0
Extra Room 1 Second level 6'7 x 4'2 Other
Extra Room 2 Second level 4-Piece Bathroom
Extra Room 3 Second level 12'2 x 10'5 Bedroom
Extra Room 4 Second level 11'8 x 10'7 Bedroom
Extra Room 5 Second level 5-Piece Ensuite
Extra Room 6 Second level 13'10 x 15'4 Primary Bedroom
Interior
Heating Heat Pump, ,
Cooling Air Conditioned
Fireplaces Number 1
Exterior
Parking Features No
View Y/N Yes
View Lake view, Mountain view
Total Parking Spaces 4
Private Pool No
Others
Ownership Freehold






