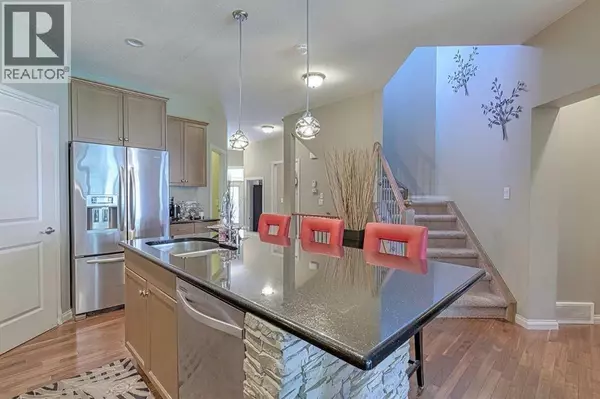223 Sunset Square Cochrane, AB T4C0H3
2 Beds
3 Baths
2,113 SqFt
UPDATED:
Key Details
Property Type Single Family Home
Sub Type Freehold
Listing Status Active
Purchase Type For Sale
Square Footage 2,113 sqft
Price per Sqft $331
Subdivision Sunset Ridge
MLS® Listing ID A2252718
Style Bungalow
Bedrooms 2
Half Baths 1
Year Built 2012
Lot Size 4,379 Sqft
Acres 0.10054965
Property Sub-Type Freehold
Source Calgary Real Estate Board
Property Description
Location
Province AB
Rooms
Kitchen 0.0
Extra Room 1 Second level 11.33 Ft x 18.17 Ft Bedroom
Extra Room 2 Second level 10.75 Ft x 14.33 Ft Family room
Extra Room 3 Second level .00 Ft x .00 Ft 3pc Bathroom
Extra Room 4 Main level 11.25 Ft x 10.42 Ft Office
Extra Room 5 Main level 11.00 Ft x 7.67 Ft Laundry room
Extra Room 6 Main level 16.83 Ft x 15.75 Ft Living room
Interior
Heating Other, Forced air,
Cooling Central air conditioning
Flooring Carpeted, Hardwood, Tile
Fireplaces Number 1
Exterior
Parking Features Yes
Garage Spaces 2.0
Garage Description 2
Fence Not fenced
View Y/N No
Total Parking Spaces 4
Private Pool No
Building
Lot Description Landscaped
Story 1
Architectural Style Bungalow
Others
Ownership Freehold






