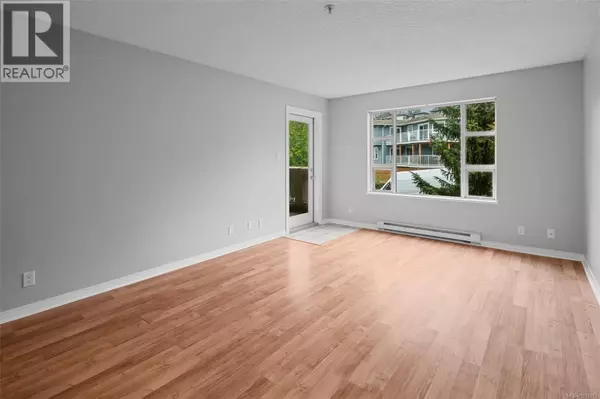799 Blackberry RD #306 Saanich, BC V8X5J3
2 Beds
2 Baths
965 SqFt
UPDATED:
Key Details
Property Type Single Family Home
Sub Type Strata
Listing Status Active
Purchase Type For Sale
Square Footage 965 sqft
Price per Sqft $549
Subdivision The Rainbow
MLS® Listing ID 1011673
Bedrooms 2
Condo Fees $533/mo
Year Built 1999
Lot Size 965 Sqft
Acres 965.0
Property Sub-Type Strata
Source Victoria Real Estate Board
Property Description
Location
Province BC
Zoning Multi-Family
Rooms
Kitchen 1.0
Extra Room 1 Main level 3-Piece Ensuite
Extra Room 2 Main level 14' x 9' Bedroom
Extra Room 3 Main level 3-Piece Bathroom
Extra Room 4 Main level 12' x 11' Primary Bedroom
Extra Room 5 Main level 8' x 9' Kitchen
Extra Room 6 Main level 12' x 8' Dining room
Interior
Heating Baseboard heaters,
Cooling None
Exterior
Parking Features Yes
Community Features Pets Allowed With Restrictions, Family Oriented
View Y/N Yes
View City view, Mountain view
Total Parking Spaces 1
Private Pool No
Others
Ownership Strata
Acceptable Financing Monthly
Listing Terms Monthly






