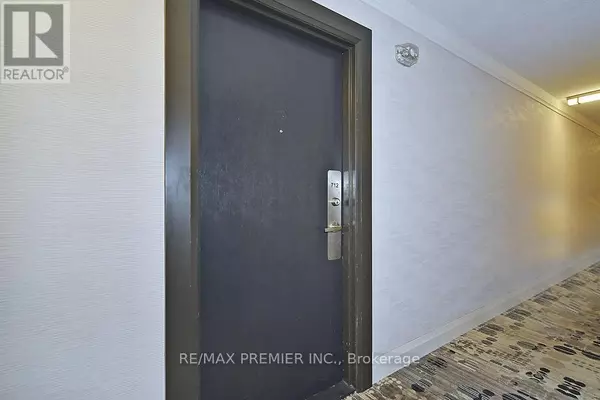31 Four Winds DR #712 Toronto (york University Heights), ON M3J1K9
2 Beds
1 Bath
900 SqFt
UPDATED:
Key Details
Property Type Condo
Sub Type Condominium/Strata
Listing Status Active
Purchase Type For Sale
Square Footage 900 sqft
Price per Sqft $532
Subdivision York University Heights
MLS® Listing ID W12331354
Bedrooms 2
Condo Fees $811/mo
Property Sub-Type Condominium/Strata
Source Toronto Regional Real Estate Board
Property Description
Location
Province ON
Rooms
Kitchen 1.0
Extra Room 1 Flat 5.4 m X 3.04 m Living room
Extra Room 2 Flat 4.3 m X 2.97 m Dining room
Extra Room 3 Flat 4.3 m X 2.3 m Kitchen
Extra Room 4 Flat 4.55 m X 3.36 m Primary Bedroom
Extra Room 5 Flat 4.55 m X 2.74 m Bedroom 2
Extra Room 6 Flat 2.14 m X 1.68 m Laundry room
Interior
Heating Radiant heat
Flooring Laminate, Porcelain Tile
Exterior
Parking Features Yes
Community Features Pet Restrictions
View Y/N No
Total Parking Spaces 1
Private Pool Yes
Others
Ownership Condominium/Strata






