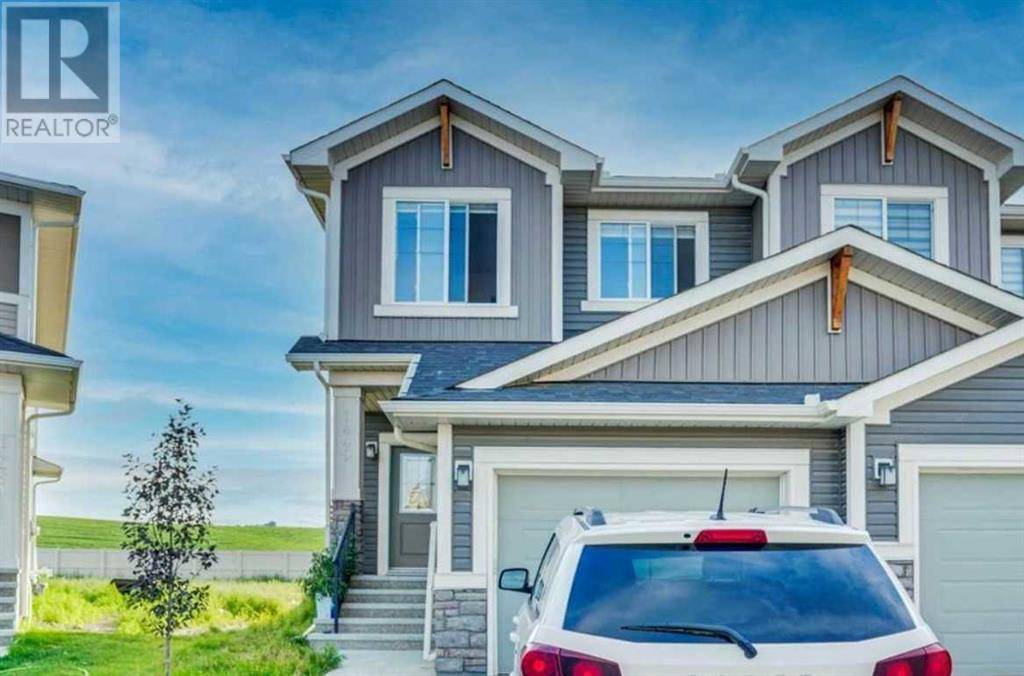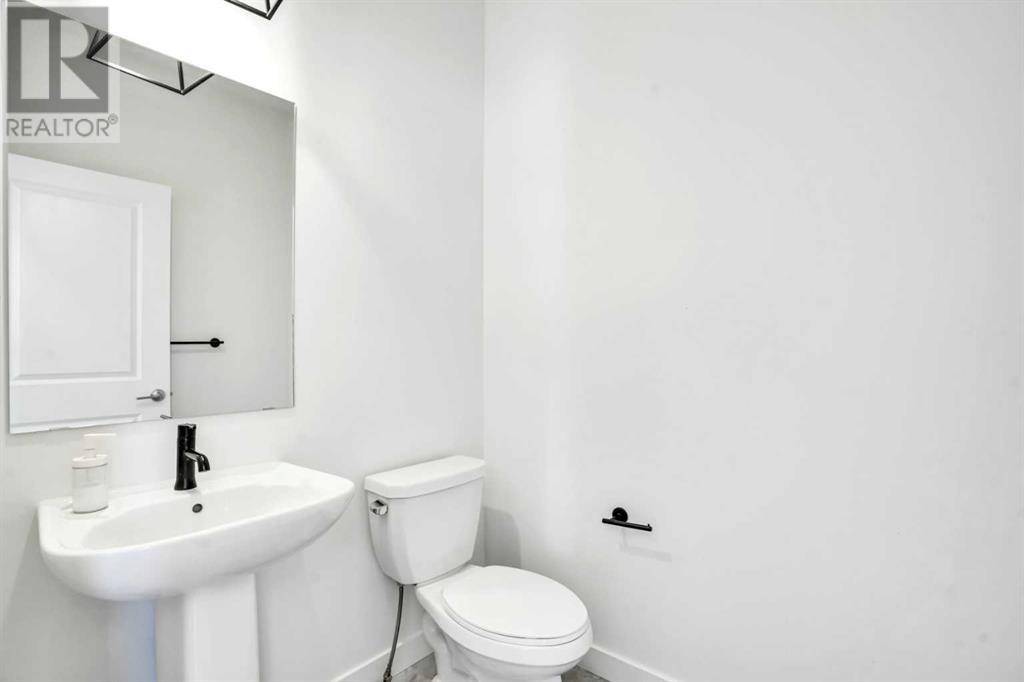1449 bayview Point SW Airdrie, AB T4B3N8
3 Beds
3 Baths
1,706 SqFt
UPDATED:
Key Details
Property Type Single Family Home
Sub Type Freehold
Listing Status Active
Purchase Type For Sale
Square Footage 1,706 sqft
Price per Sqft $348
Subdivision Bayview
MLS® Listing ID A2239958
Bedrooms 3
Half Baths 1
Year Built 2023
Lot Size 4,919 Sqft
Acres 4919.0
Property Sub-Type Freehold
Source Calgary Real Estate Board
Property Description
Location
Province AB
Rooms
Kitchen 1.0
Extra Room 1 Main level 4.92 Ft x 6.00 Ft 2pc Bathroom
Extra Room 2 Main level 9.92 Ft x 11.58 Ft Dining room
Extra Room 3 Main level 9.00 Ft x 11.58 Ft Kitchen
Extra Room 4 Main level 14.92 Ft x 13.58 Ft Living room
Extra Room 5 Main level 7.75 Ft x 6.50 Ft Pantry
Extra Room 6 Upper Level 11.17 Ft x 4.92 Ft 4pc Bathroom
Interior
Heating High-Efficiency Furnace,
Cooling None
Flooring Vinyl
Exterior
Parking Features Yes
Garage Spaces 1.0
Garage Description 1
Fence Not fenced
Community Features Lake Privileges
View Y/N No
Total Parking Spaces 2
Private Pool No
Building
Story 2
Others
Ownership Freehold






