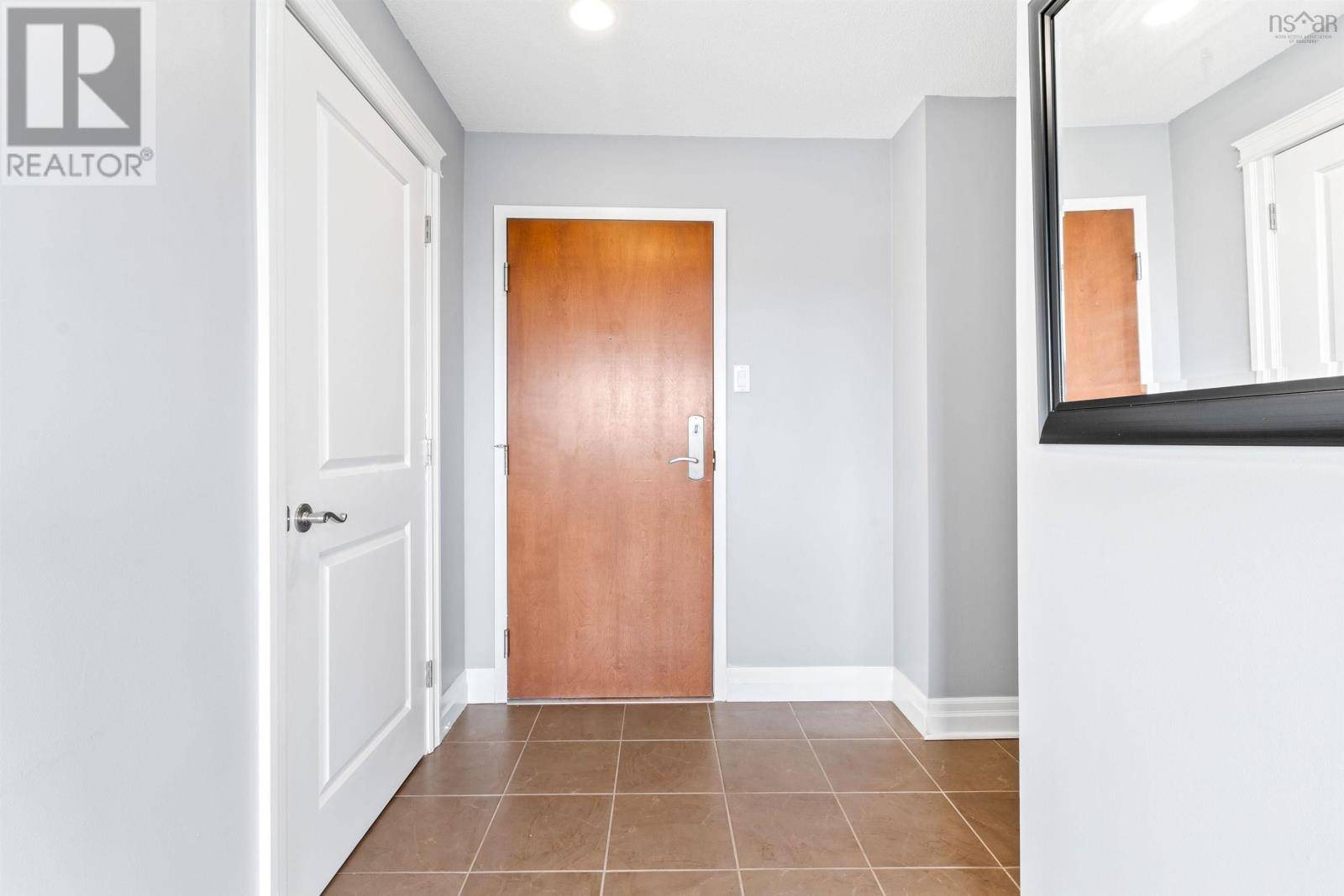45 Vimy AVE #1222 Halifax, NS B3M4C5
1 Bed
1 Bath
1,041 SqFt
UPDATED:
Key Details
Property Type Condo
Sub Type Condominium/Strata
Listing Status Active
Purchase Type For Sale
Square Footage 1,041 sqft
Price per Sqft $384
Subdivision Halifax
MLS® Listing ID 202515968
Bedrooms 1
Condo Fees $558/mo
Property Sub-Type Condominium/Strata
Source Nova Scotia Association of REALTORS®
Property Description
Location
Province NS
Rooms
Kitchen 1.0
Extra Room 1 Main level 15.7X13.8 Living room
Extra Room 2 Main level 10.6X8 Kitchen
Extra Room 3 Main level 9.7X8.4- JOG Dining room
Extra Room 4 Main level 12.4X15.10 + JOG Bedroom
Extra Room 5 Main level 10.2 x 9.6-jog Bath (# pieces 1-6)
Extra Room 6 Main level 5.5X6.7-JOG Storage
Interior
Flooring Laminate, Tile
Exterior
Parking Features Yes
Community Features Recreational Facilities, School Bus
View Y/N Yes
View Harbour
Private Pool No
Building
Story 1
Sewer Municipal sewage system
Others
Ownership Condominium/Strata






