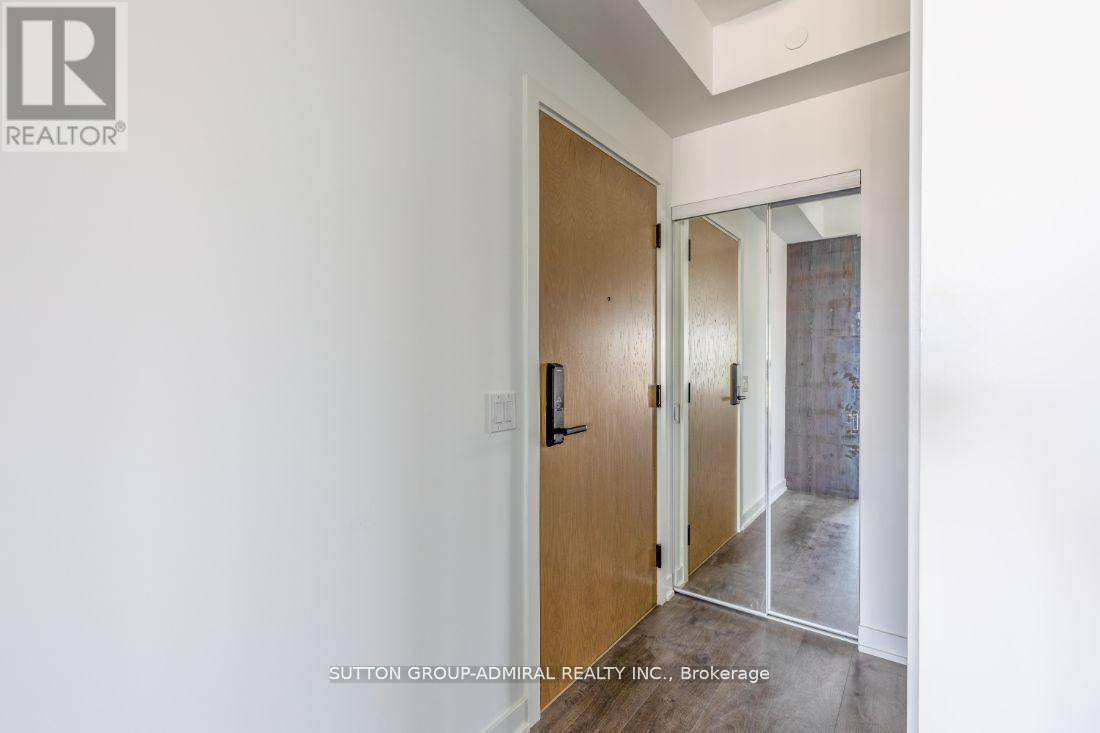5 Defries ST #801 Toronto (regent Park), ON M5A3R4
3 Beds
2 Baths
900 SqFt
UPDATED:
Key Details
Property Type Condo
Sub Type Condominium/Strata
Listing Status Active
Purchase Type For Sale
Square Footage 900 sqft
Price per Sqft $999
Subdivision Regent Park
MLS® Listing ID C12249022
Bedrooms 3
Condo Fees $625/mo
Property Sub-Type Condominium/Strata
Source Toronto Regional Real Estate Board
Property Description
Location
Province ON
Rooms
Kitchen 1.0
Extra Room 1 Main level 8.5 m X 3.35 m Kitchen
Extra Room 2 Main level 8.5 m X 3.35 m Living room
Extra Room 3 Main level 8.5 m X 3.35 m Dining room
Extra Room 4 Main level 2.77 m X 3.35 m Primary Bedroom
Extra Room 5 Main level 2.62 m X 2.77 m Bedroom 2
Extra Room 6 Main level 2.16 m X 2.74 m Bedroom 3
Interior
Heating Forced air
Cooling Central air conditioning
Exterior
Parking Features Yes
Community Features Pet Restrictions, Community Centre
View Y/N No
Private Pool Yes
Others
Ownership Condominium/Strata






