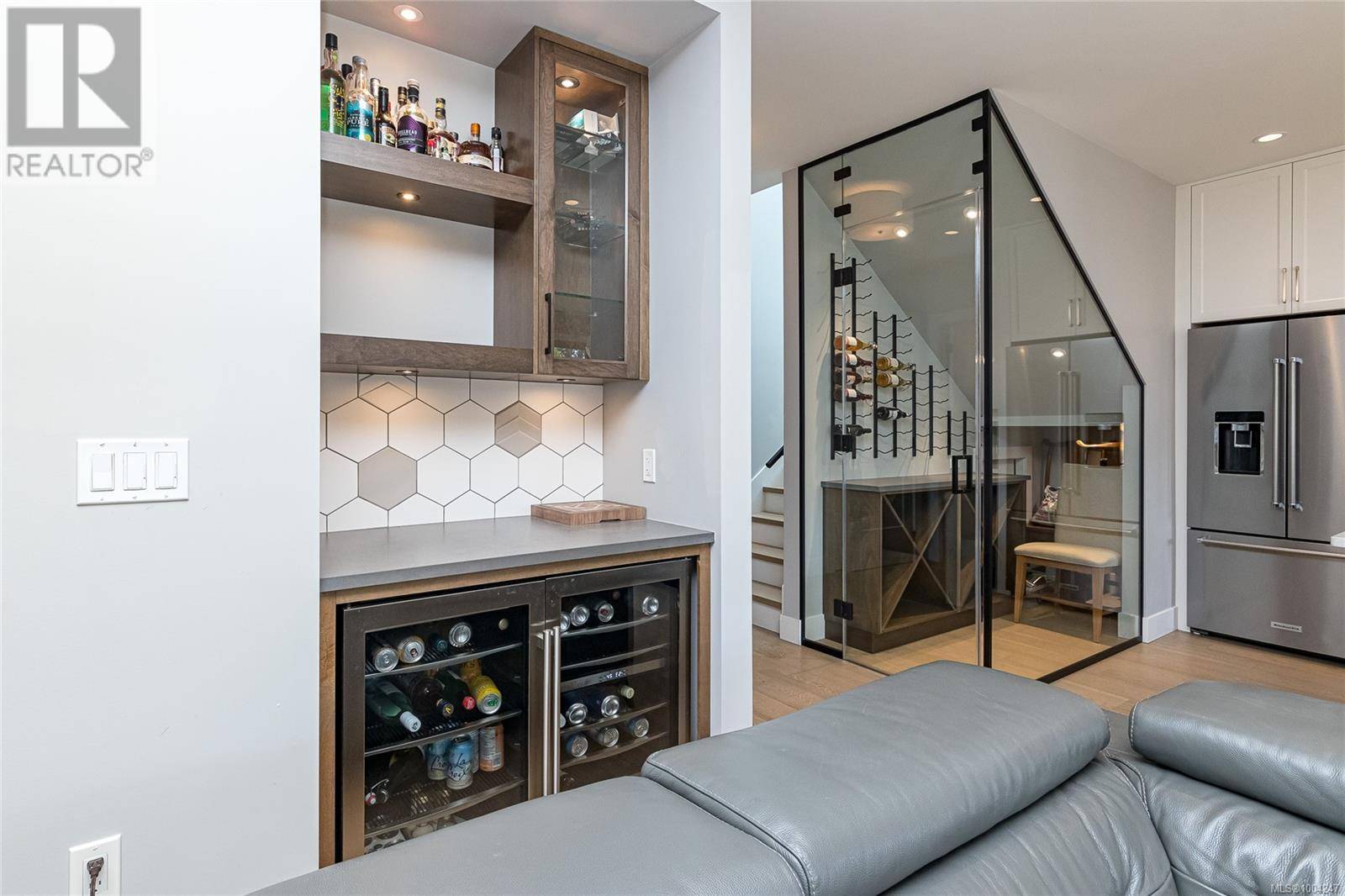1647 Kenmore Rd Saanich, BC V8N4M8
5 Beds
5 Baths
3,788 SqFt
UPDATED:
Key Details
Property Type Single Family Home
Sub Type Freehold
Listing Status Active
Purchase Type For Sale
Square Footage 3,788 sqft
Price per Sqft $604
Subdivision Gordon Head
MLS® Listing ID 1004247
Style Contemporary
Bedrooms 5
Year Built 2020
Lot Size 6,853 Sqft
Acres 6853.0
Property Sub-Type Freehold
Source Victoria Real Estate Board
Property Description
Location
Province BC
Zoning Residential
Rooms
Kitchen 1.0
Extra Room 1 Second level 20 ft X 4 ft Balcony
Extra Room 2 Second level 4-Piece Bathroom
Extra Room 3 Second level 10 ft X 9 ft Bedroom
Extra Room 4 Second level 4-Piece Bathroom
Extra Room 5 Second level 6-Piece Ensuite
Extra Room 6 Second level 12 ft X 10 ft Bedroom
Interior
Heating Baseboard heaters, Heat Pump, ,
Cooling Air Conditioned
Fireplaces Number 1
Exterior
Parking Features No
View Y/N No
Total Parking Spaces 4
Private Pool No
Building
Architectural Style Contemporary
Others
Ownership Freehold






