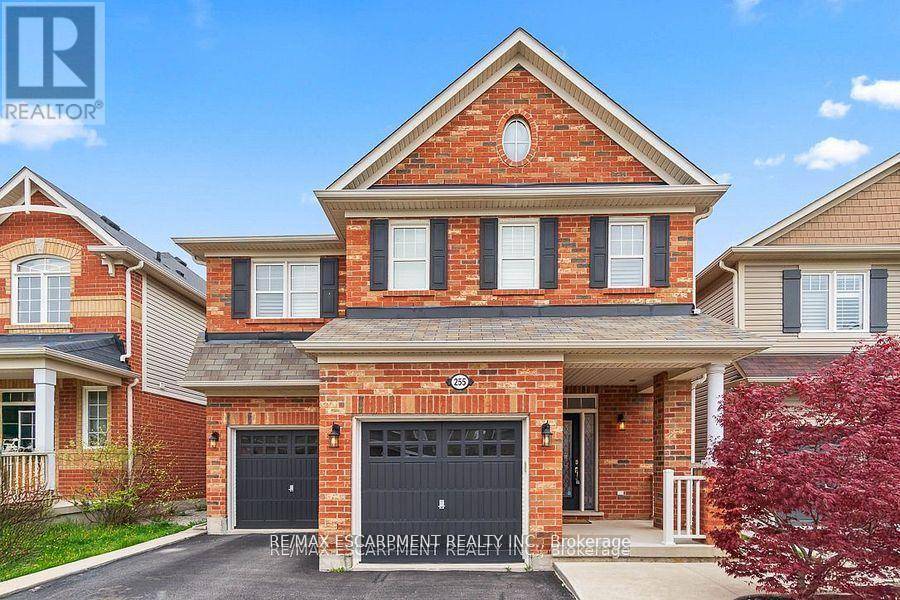255 MONAGHAN CRESCENT E Milton (wi Willmott), ON L9T8C7
4 Beds
3 Baths
2,500 SqFt
UPDATED:
Key Details
Property Type Single Family Home
Sub Type Freehold
Listing Status Active
Purchase Type For Sale
Square Footage 2,500 sqft
Price per Sqft $507
Subdivision 1038 - Wi Willmott
MLS® Listing ID W12233153
Bedrooms 4
Half Baths 1
Property Sub-Type Freehold
Source Toronto Regional Real Estate Board
Property Description
Location
Province ON
Rooms
Kitchen 1.0
Extra Room 1 Second level 3.99 m X 3.63 m Bedroom
Extra Room 2 Second level 3.78 m X 3.35 m Bedroom
Extra Room 3 Second level 3.43 m X 2.54 m Bathroom
Extra Room 4 Second level 2.57 m X 1.78 m Laundry room
Extra Room 5 Second level 4.39 m X 4.24 m Primary Bedroom
Extra Room 6 Second level 4.11 m X 3.33 m Bathroom
Interior
Heating Forced air
Cooling Central air conditioning
Exterior
Parking Features Yes
Fence Fenced yard
Community Features Community Centre
View Y/N No
Total Parking Spaces 4
Private Pool No
Building
Story 2
Others
Ownership Freehold
Virtual Tour https://www.youtube.com/watch?v=v83e_CudiPg






