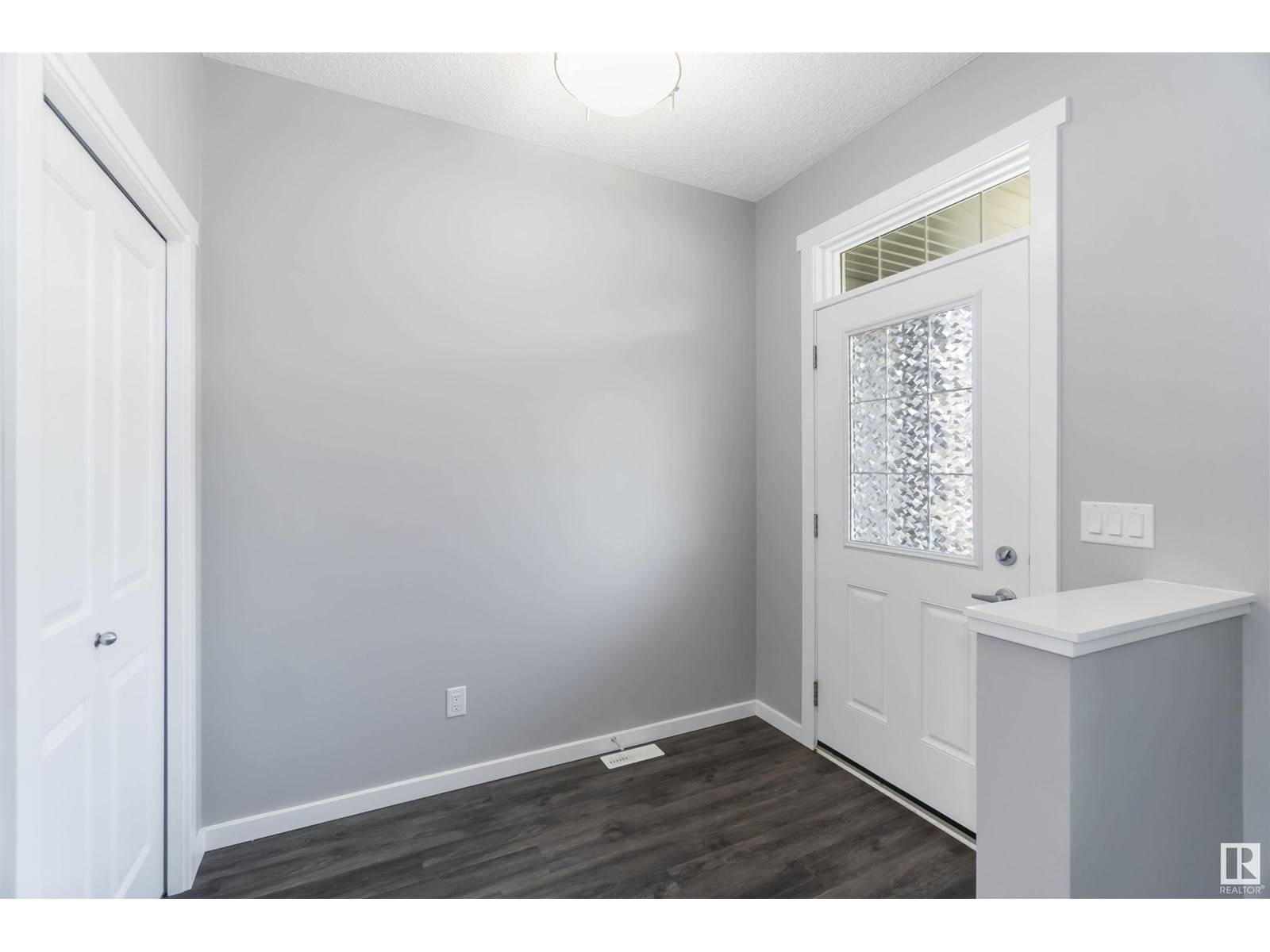2259 GLENRIDDING BV SW Edmonton, AB T6W3P4
3 Beds
3 Baths
1,367 SqFt
UPDATED:
Key Details
Property Type Townhouse
Sub Type Townhouse
Listing Status Active
Purchase Type For Sale
Square Footage 1,367 sqft
Price per Sqft $314
Subdivision Glenridding Heights
MLS® Listing ID E4443137
Bedrooms 3
Half Baths 1
Year Built 2018
Lot Size 2,295 Sqft
Acres 0.052705105
Property Sub-Type Townhouse
Source REALTORS® Association of Edmonton
Property Description
Location
Province AB
Rooms
Kitchen 1.0
Extra Room 1 Basement 8.94 m X 5.6 m Recreation room
Extra Room 2 Main level 3.84 m X 5.72 m Living room
Extra Room 3 Main level 2.3 m X 3.6 m Dining room
Extra Room 4 Main level 2.92 m X 3.86 m Kitchen
Extra Room 5 Upper Level 3.34 m X 4.2 m Primary Bedroom
Extra Room 6 Upper Level 2.92 m X 2.92 m Bedroom 2
Interior
Heating Forced air
Exterior
Parking Features Yes
Fence Fence
View Y/N No
Private Pool No
Building
Story 2
Others
Ownership Freehold
Virtual Tour https://my.matterport.com/show/?m=VhAhezbYwgs&mls=1






