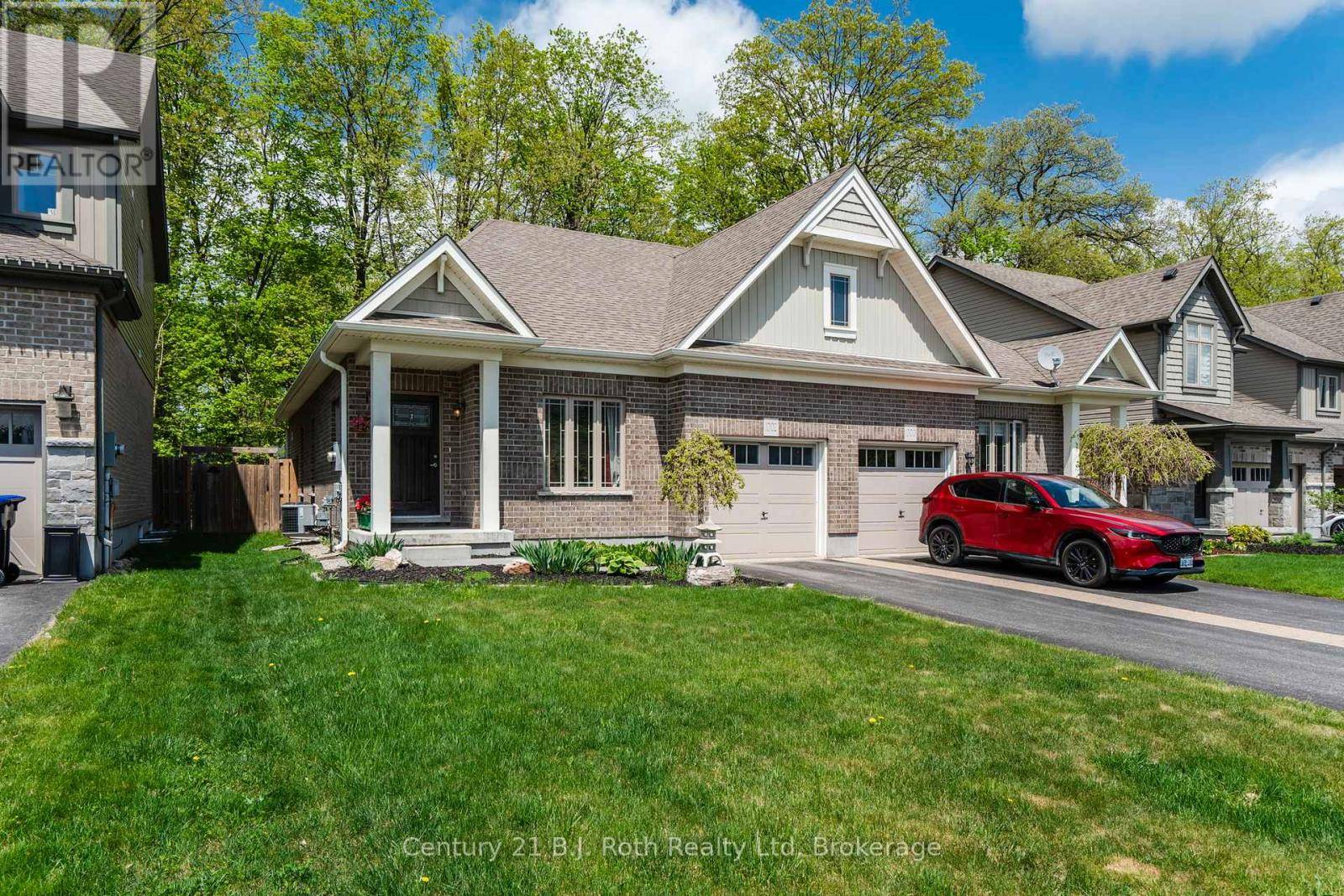1002 COOK DRIVE Midland, ON L4R0E4
2 Beds
3 Baths
700 SqFt
UPDATED:
Key Details
Property Type Townhouse
Sub Type Townhouse
Listing Status Active
Purchase Type For Sale
Square Footage 700 sqft
Price per Sqft $855
Subdivision Midland
MLS® Listing ID S12160389
Style Raised bungalow
Bedrooms 2
Property Sub-Type Townhouse
Source OnePoint Association of REALTORS®
Property Description
Location
Province ON
Rooms
Kitchen 1.0
Extra Room 1 Basement 7.96 m X 3.82 m Family room
Extra Room 2 Basement 2.68 m X 3.98 m Other
Extra Room 3 Basement 5.62 m X 4.82 m Utility room
Extra Room 4 Main level 3.41 m X 2.36 m Kitchen
Extra Room 5 Main level 3.41 m X 1.95 m Dining room
Extra Room 6 Main level 4.92 m X 4.45 m Living room
Interior
Heating Forced air
Cooling Central air conditioning
Exterior
Parking Features Yes
Fence Fenced yard
View Y/N No
Total Parking Spaces 3
Private Pool No
Building
Story 1
Sewer Sanitary sewer
Architectural Style Raised bungalow
Others
Ownership Freehold
Virtual Tour https://overstreet-media-productions.aryeo.com/sites/jnjqrbn/unbranded






