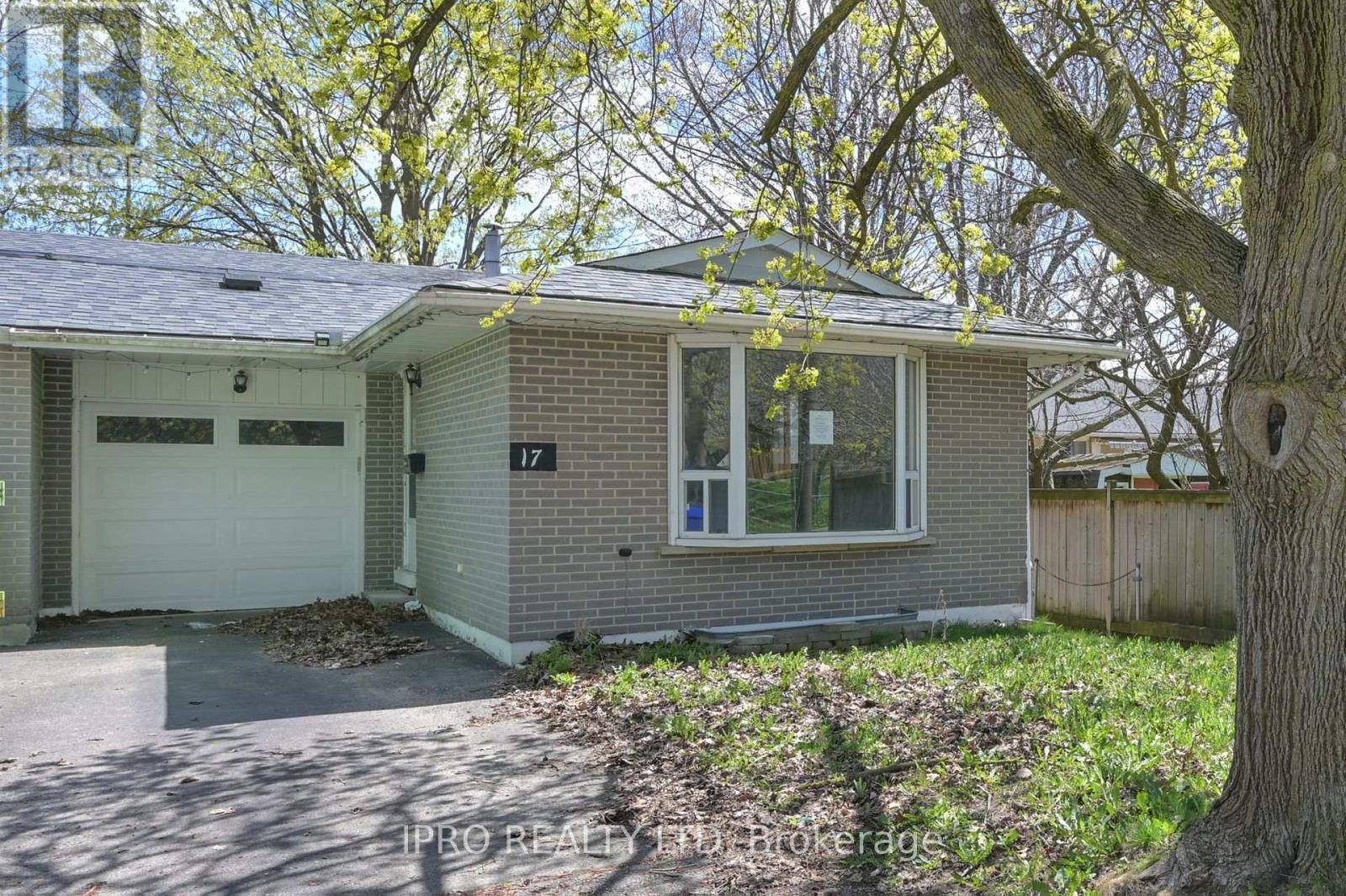17 SHIRLEY STREET E Orangeville, ON L9W2T3
4 Beds
3 Baths
700 SqFt
UPDATED:
Key Details
Property Type Single Family Home
Sub Type Freehold
Listing Status Active
Purchase Type For Sale
Square Footage 700 sqft
Price per Sqft $992
Subdivision Orangeville
MLS® Listing ID W12131459
Bedrooms 4
Half Baths 1
Property Sub-Type Freehold
Source Toronto Regional Real Estate Board
Property Description
Location
Province ON
Rooms
Kitchen 1.0
Extra Room 1 Basement 5.74 m X 4.01 m Recreational, Games room
Extra Room 2 Basement 4.08 m X 2.23 m Utility room
Extra Room 3 Main level 4.29 m X 3.5 m Living room
Extra Room 4 Main level 3.2 m X 2.41 m Dining room
Extra Room 5 Main level 4.36 m X 4.32 m Kitchen
Extra Room 6 Main level 3.91 m X 3.09 m Bedroom 3
Interior
Heating Forced air
Cooling Central air conditioning
Flooring Laminate, Hardwood
Exterior
Parking Features Yes
View Y/N No
Total Parking Spaces 3
Private Pool No
Building
Sewer Sanitary sewer
Others
Ownership Freehold
Virtual Tour https://tours.viewpointimaging.ca/192099






