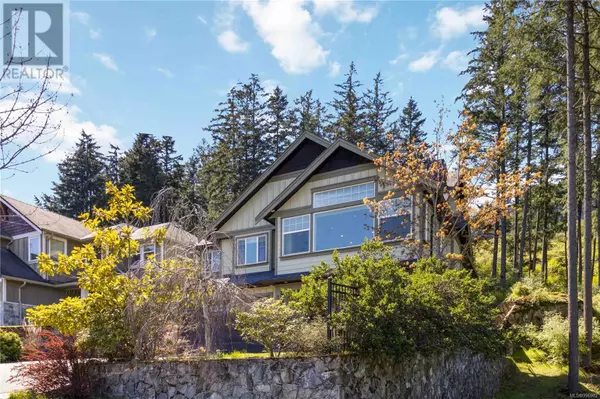2200 Players Dr Langford, BC V9B0L2
4 Beds
4 Baths
2,997 SqFt
UPDATED:
Key Details
Property Type Single Family Home
Sub Type Freehold
Listing Status Active
Purchase Type For Sale
Square Footage 2,997 sqft
Price per Sqft $466
Subdivision Bear Mountain
MLS® Listing ID 996982
Style Westcoast
Bedrooms 4
Year Built 2010
Lot Size 6,290 Sqft
Acres 6290.0
Property Sub-Type Freehold
Source Victoria Real Estate Board
Property Description
Location
Province BC
Zoning Residential
Rooms
Kitchen 2.0
Extra Room 1 Second level 4-Piece Bathroom
Extra Room 2 Second level 11 ft X 10 ft Bedroom
Extra Room 3 Second level 11 ft X 10 ft Bedroom
Extra Room 4 Second level 4-Piece Ensuite
Extra Room 5 Second level 20 ft X 12 ft Primary Bedroom
Extra Room 6 Second level 13 ft X 13 ft Kitchen
Interior
Heating Baseboard heaters, Forced air, Heat Pump, ,
Cooling Air Conditioned
Fireplaces Number 1
Exterior
Parking Features No
View Y/N Yes
View Mountain view, Valley view
Total Parking Spaces 4
Private Pool No
Building
Architectural Style Westcoast
Others
Ownership Freehold






