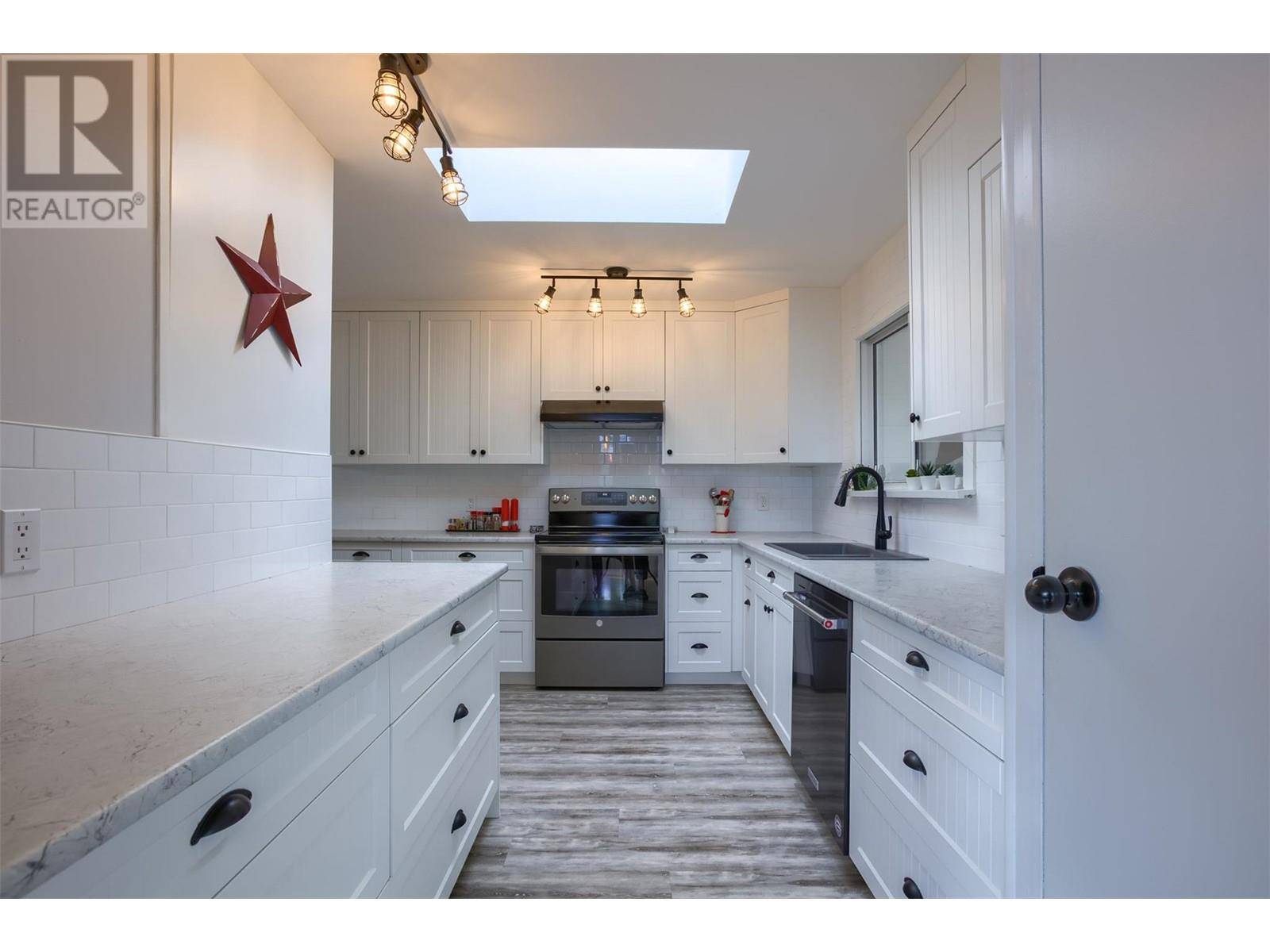2098 Boucherie RD #61 West Kelowna, BC V4T2A5
2 Beds
2 Baths
1,296 SqFt
UPDATED:
Key Details
Property Type Single Family Home
Sub Type Leasehold/Leased Land
Listing Status Active
Purchase Type For Sale
Square Footage 1,296 sqft
Price per Sqft $231
Subdivision Westbank Centre
MLS® Listing ID 10338401
Bedrooms 2
Condo Fees $650/mo
Year Built 1981
Lot Size 8,712 Sqft
Acres 0.2
Property Sub-Type Leasehold/Leased Land
Source Association of Interior REALTORS®
Property Description
Location
Province BC
Zoning Unknown
Rooms
Kitchen 1.0
Extra Room 1 Lower level 12' x 10' Den
Extra Room 2 Main level 11'8'' x 9'8'' Laundry room
Extra Room 3 Main level 8'0'' x 6'0'' 4pc Bathroom
Extra Room 4 Main level 12'4'' x 7'8'' 3pc Ensuite bath
Extra Room 5 Main level 8'8'' x 9'0'' Bedroom
Extra Room 6 Main level 13'0'' x 12' Primary Bedroom
Interior
Heating Forced air, See remarks
Cooling Central air conditioning
Flooring Laminate
Fireplaces Type Unknown
Exterior
Parking Features Yes
Community Features Adult Oriented, Pets Allowed With Restrictions, Seniors Oriented
View Y/N Yes
View Lake view
Roof Type Unknown
Total Parking Spaces 2
Private Pool No
Building
Lot Description Underground sprinkler
Story 1
Sewer Municipal sewage system
Others
Ownership Leasehold/Leased Land






